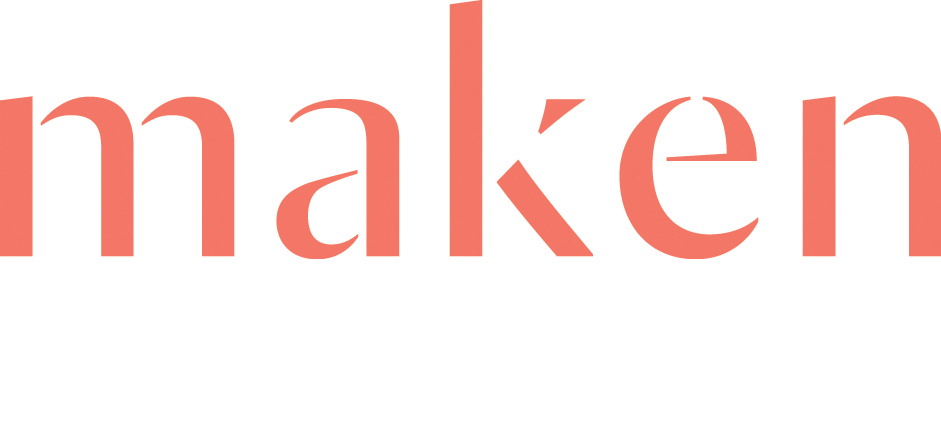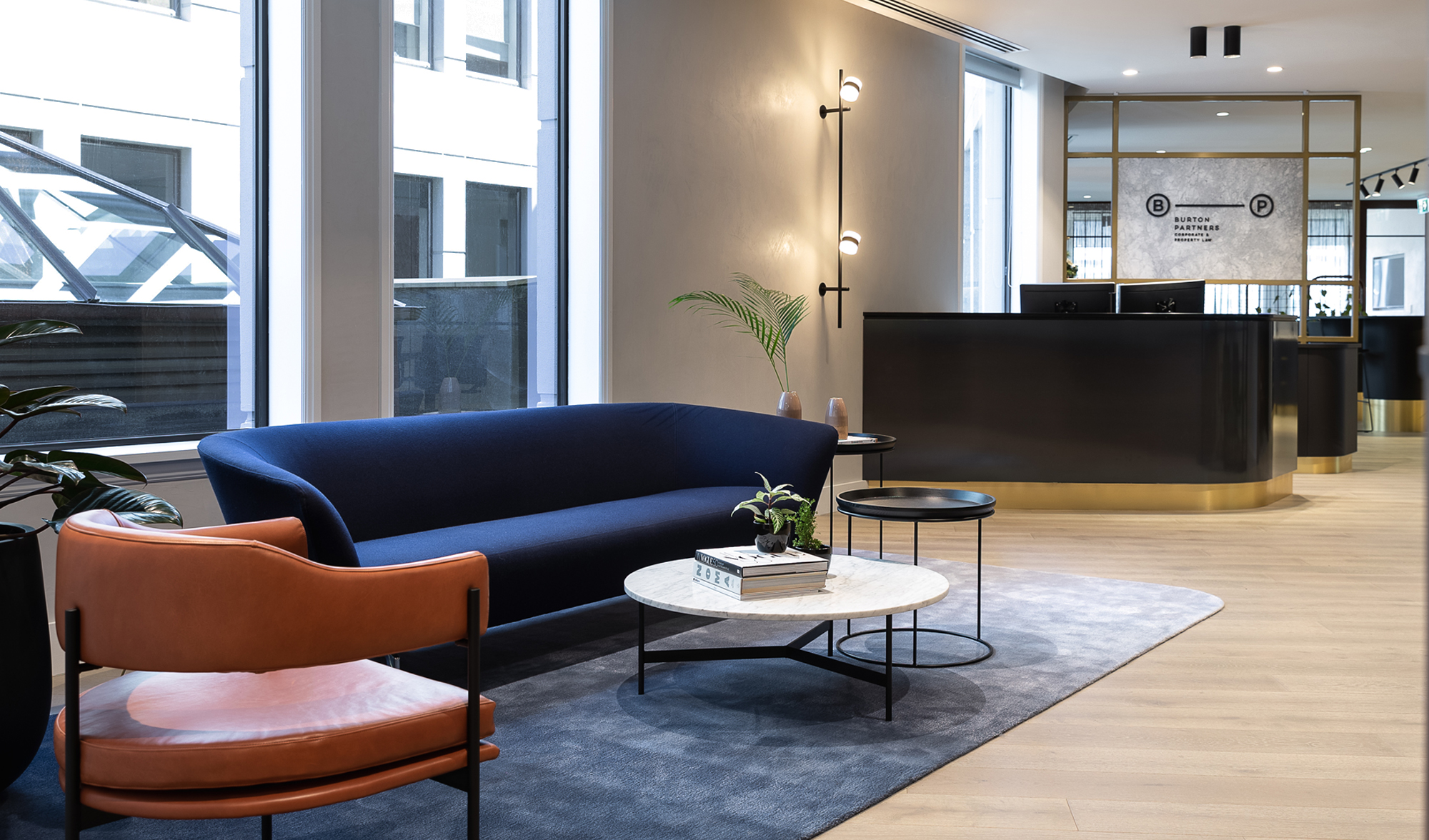Burton Partners Law
The goals for the Burton Partners office were to provide a sophisticated yet timeless environment that stimulates a more informal & collaborative way of working with their clients. In response to this brief, Maken challenged the boundaries of a traditional law firm by creating an open reception & ‘on display’ kitchen area with informal meeting spaces. This allows a connection between clients and employees and offers a more relaxed way of meeting for non confidential matters such as document signing.
Offices have been standardised in size and are open and glassey. The design philosophy references it’s viaduct ocean views and is paired with a residential / high end apartment feel to create a personal, relaxed and timeless interior. An anchoring, neutral palette of dark oak wall paneling, timber floors and off white walls is contrasted with rich deep blue accents, grey granite and brass details including Maken’s custom Nautical island kitchen leaner.
Year Completed 2018
Location Viaduct Harbour, Auckland
Type Workplace
Size 470 sqm
Services Spaceplanning, Concept Design,
Developed Design, Documentation & Consent Management,
Design Intent Management










